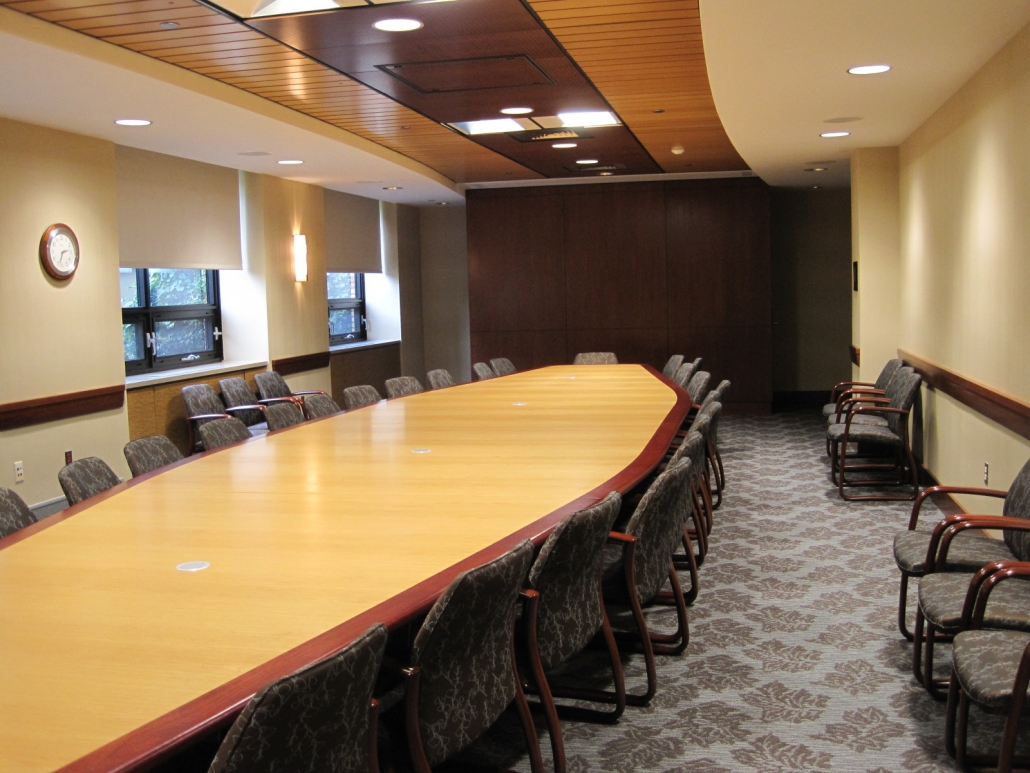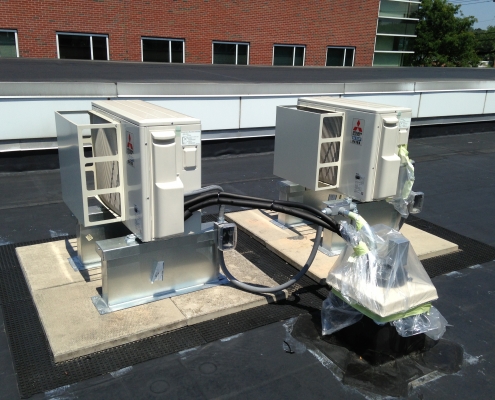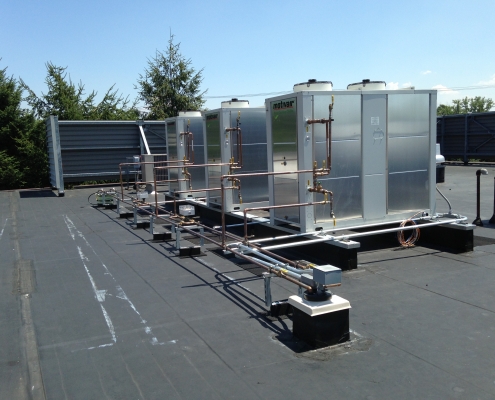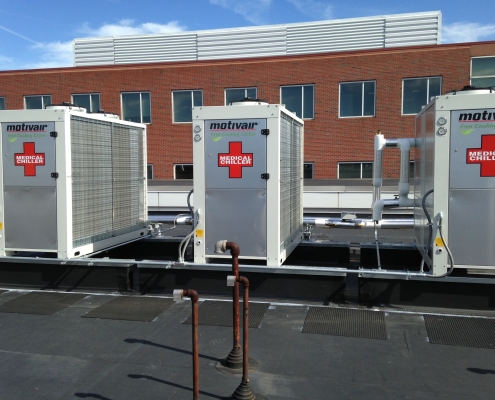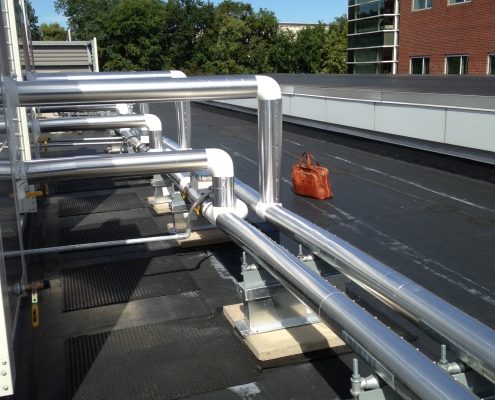New construction included 88 new patient beds, 15-room operating suite, recovery suite, laboratories, radiology suite, delivery suite and nursery and a 400-car below-grade parking garage.
The following is a listing of recent renovation and rehabilitation projects within the 451-bed, 574,000 GSF Primary Acute Care Facility in Ridgewood, NJ and the 3-story, 128,000 SF Luckow Pavilion Outpatient Facility in Paramus, NJ:
• Two (2) new CT Scan Procedure Rooms
• A new Robotics Operating Room
• Addition of four (4) new Cath Lab procedure rooms
• Renovation of two (2) existing Cath Lab procedure rooms
• Expansion of the Catheterization Suite Recovery Area
• Renovation of the Serving Area for the Hospital Cafeteria
• Renovation of four (4) Isolation Rooms
• Rehabilitation of the OR air handling unit
• Renovation of the Telemetry Suite
• Creation of an Outpatient Tomography area
• Clinic renovation in a leased space
• Renovation of an Outpatient Physicians Suite
• Creation of two (2) new Neuro Intervention Operating Rooms
• Conversion of offices into a 500 SF Research Lab
• Conversion of a Hema Lab and adjacent Medical Records Area into a new Molecular Diagnostics Lab
• Renovation of the Neuro Ortho Patient Suite and Nursery Suite
• Expansion of EEG Suite
• Renovation of Histology, Grossing and Chemistry Laboratories
• New Pharmacy Hood and Exhaust System
• Renovation of the Board Room
• Upgrade and Expansion of Sterilizer Boilers
• NICU Upgrades
• Replacement of Two (2) Linear Accelerators
Projects completed by K&L Group, A Division of MG Engineering
Close

