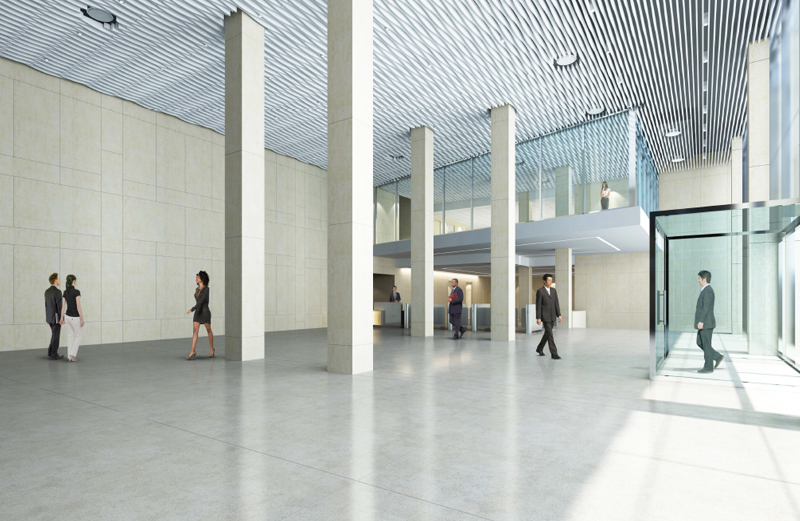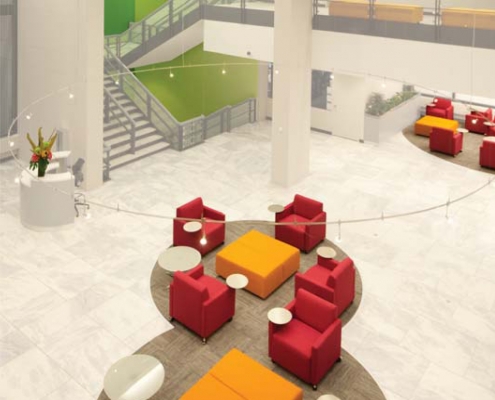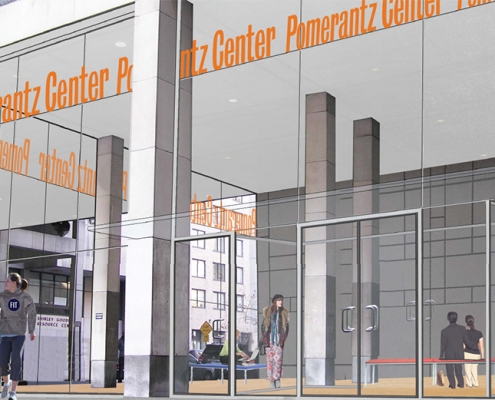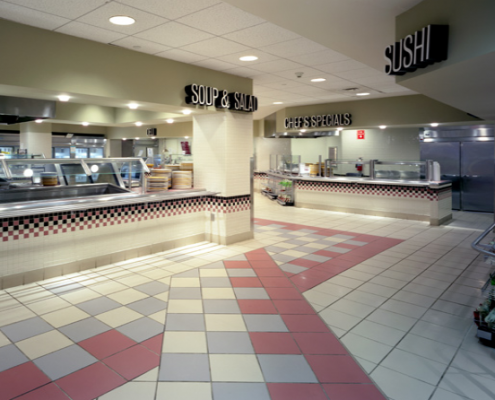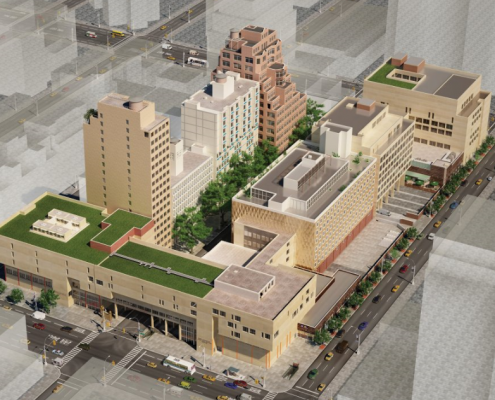NYC Mayor’s Challenge- K&L Group assisted FIT in the participation of the NYC Mayor’s Challenge to reduce carbon emission by 30% within 10 years. By 2011, FIT achieved a 43% reduction in “carbon intensity” from a 2005 baseline. Energy savings associated with this initiative exceed $1,000,000 per year.
DCAS ACE and ExCEL Programs- Assisted FIT in the participation of the Accelerated Conservation and Efficiency (ACE) Program and Expenses for Conservation and Efficiency Leadership (ExCEL) through NYC DCAS which provided financial incentives to FIT to reduce greenhouse gas emissions of 35% by 2025 and commitment of 80% by 2050.
Local Law 87 Compliance in All Campus Buildings- Developed an ASHRAE Level II Energy Audit and provided Retro-Commissioning (RCx) servicfes for all campus buildings to comply with Local Law 87 (LL87).
Campus Museum Storage Space- MEP/FP design services for the renovation of approximately 11,000 GSF of FIT Museum (MFIT) storage space on the 2nd and 3rd floors of the E Building. The 2nd and 3rd floors include museum storage spaces, preservation space and office spaces.
Gladys Marcus Special Collections Library- MEP/FP design services for the renovation of 6,000 GSF of library space for the FIT Library Department of Special Collections and FIT Archive (SPARC) on the 4th, 5th and 6th floors of the E Building.
Residential Life Office Renovation- MEP/FP design services for the renovation of Alumni Residence Hall for the Department of Residential Life. Spaces included reception area, offices, work areas, conference rooms, alumni community room and restrooms.
President’s Office Expansion and Renovation- MEP/FP design services for the expansion and renovation of the President’s office in the Marvin Feldman Center. The multi-phase project included high-end offices, restrooms and support space for the President of FIT.
Dorm Emergency Generator- As a result of a major power loss in lower Manhattan resulting from Hurricane Sandy, FIT wished to reduce its reliance on utility power. K&L Group was retained to design emergency power backup for the campus dormitories located between 27th and 26th Streets. The design included a new 350 kW natural gas-fired emergency generator located in the 26th Street parking lot inside a pre-manufactured walk-in, high-performance acoustical enclosure.
Dongear Center and Computer Animation and Interactive Media Center- Renovation of rooms C609, C611, C613 and C615 on the 6th floor of the Feldman Center to house (2) new digital learning centers including interaction / computer classrooms, Interactive Media Center, computer labs, a render farm, production space, offices and bathrooms.
Fire Alarm System Replacement in Building “A”, “B” and “C“- New code compliant, state-of-the-art fire alarm system with pull stations, smoke and heat detectors, speaker / strobe devices, smoke evacuation control system and remote alarm panels.
Co-Ed Building HVAC Replacement- Replacement of 160-ton single-stage absorption chiller with water cooled modular chiller in the Basement MER, including the replacement of the buildings fan-coil units and associated piping, pumps and heat exchangers.
East and West Courtyard- The 21,000 GSF “East Courtyard” addition consisted of meeting areas, classrooms, lounge areas and outdoor terrace. The 18,000 GSF “West Courtyard” addition included a 500-seat dining hall, classroom space, full kitchen, food court servery and campus bookstore.
Campus Computer Room Upgrade- Replacement of existing UPS units with two (2) new, modular, 60 KVA each units in a N+1 configuration and new 180 KW emergency generator for 1,250 SF main computer room and new 800 SF satellite ”hot-site.”
Haft Auditorium Upgrade- MEP/FP study and upgrade of 12,000 SF, 772-seat auditorium.
Faculty Dining and Lounge- 5,000 SF renovation with additional central 2,000 SF exterior courtyard consisting of multiple rooms used for meals, lectures and school events.
Projects completed by K&L Group, A Division of MG Engineering
Close

