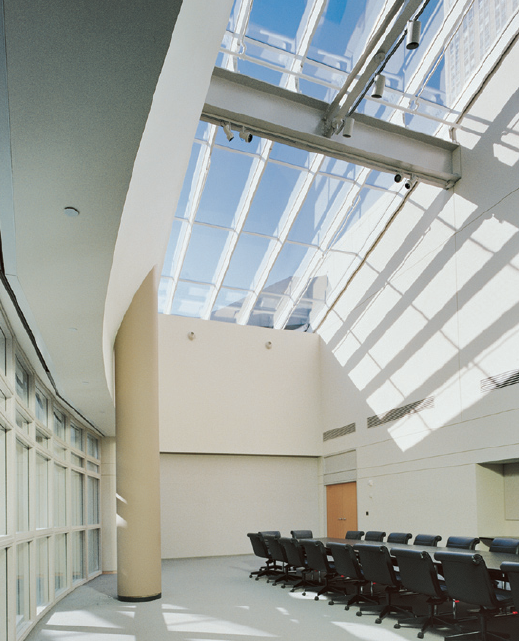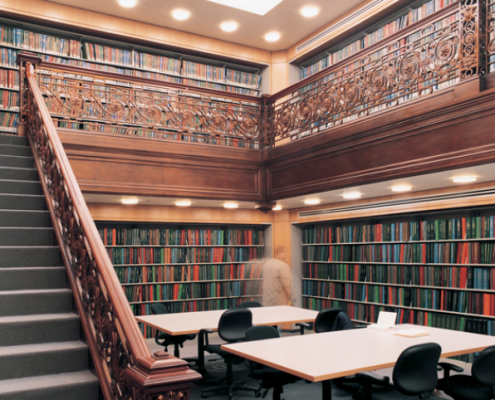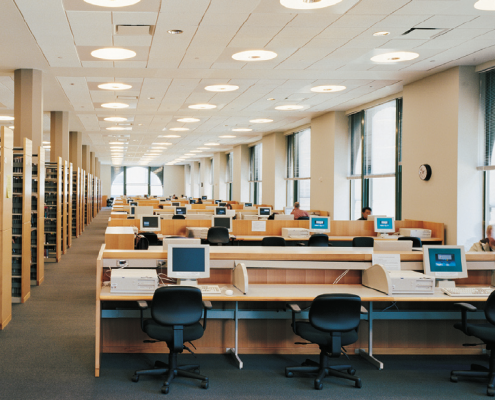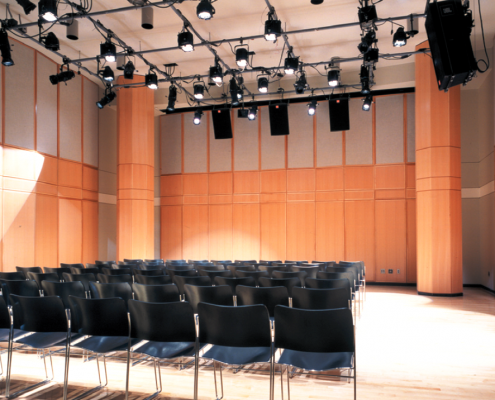CUNY Hostos Community College, Bronx, NY
• New 265,000 GSF Building C: East Academic Complex
• Comprehensive Campus Master Plan
• Campus Energy Feasibility Study
• Type I and Type II Condition Assessment Evaluations of Various Campus Buildings
• New Fuel Oil Supply Line for Generator
• Repair of Security System
• Replacement of Deficient Grounding and New GFI-type Receptacles in Various Buildings
• Replacement of Deficient MEP Equipment, 475 Grand Concourse Building
• Emergency Generator and Emergency Electrical Distribution Upgrade, 475 Grand Concourse Building
CUNY York College, Long Island City, NY
• Original Campus Design Totaling over 950,000 SF
• 10,000 SF St. Monica Church (Landmark) Conversion to Childcare Center
Auditorium Upgrade
• Central Boiler / Chiller Plant Upgrade
• Type I and Type II Condition Assessment Evaluations of Various Campus Buildings
CUNY LaGuardia Community College, Long Island City, NY
• Campus Master Plan of 9-story, 905,000 GSF “C” Building; the 4-story, 235,000 GSF “M” Main Building and the 5-story, 350,000 GSF “E” Building.
• 11,000 SF Goldman Sachs 10,000 Small Business Education Center
• “E” Building Fire Alarm System
• “C” Building Renovation 4th Floor Totaling 50,000 SF
• “C” Building Two New Passenger Elevators
• “C” Building Student Admissions Services & Bursar’s Offices
• Cooling Tower Upgrade
• Campus Energy Feasibility Study
CUNY Bronx Community College, Bronx, NY
• 180,000 SF Tech II Building (Meister Hall) HVAC System Upgrade, Chiller Plant Upgrade and Toilet Exhaust Upgrade
• Domestic Hot Water Heater Replacement, 40,000 SF Gould Student Center and 70,000 SF Alumni Gym
• Campus Energy Feasibility Study
• Type I and Type II Condition Assessment Evaluations of Various Campus Buildings
• Central Plant Equipment Relocation
CUNY Graduate School and University Center, New York, NY
• 550,000 SF B. Altman Building Comprehensive Renovation
• NYC TV and Radio Renovation Totaling 6,000 SF
CUNY Queensborough Community College, Bayside, NY
• 25,000 SF Oakland Building (Landmark) Art Gallery Renovation
• Temp 4 Building, Industrial Arts Shops, Exhaust Hood Makeup Air Systems
• Campus Energy Feasibility Study
• Type I and Type II Condition Assessment Evaluations of Various Campus Buildings
• Emergency Generator and Emergency Electrical Distribution Upgrade, 40,000 SF Cafeteria Building
• Connecting of Emergency Loads, 25,000 SF Oakland Building to 30,000 SF Technology Building
• Replacement of Deficient Grounding and New GFI-type Receptacles in Various Buildings
• Replacement of Deficient Disconnect Switches, T-4 Building
• Emergency Motor Control Center Upgrade, 105,000 SF Kurt Schmeller Library
• Humanities Building Equipment Relocation
• Asbestos Abatement in Various Campus Buildings
• Installation of Smoke Dampers in Numerous HVAC Systems
• HVAC Cooling and Air Distribution Upgrades
• New Fire Standpipe System, Sprinkler Piping, Heads and Floor Control Devices Throughout Various Campus Buildings
• New Sprinkler System for an Original Campus Landmark Building
• Redesign of Various HVAC Piping to Safeguard Electrical Equipment
CUNY College of Staten Island, Staten Island, NY
• New 120,000 SF Laboratory Science Buildings
• North and South Academic Quadrangles Renovation
• Building Management Control Systems for 20 Campus Buildings
CUNY Queens College, Flushing, NY
• Rehabilitation of 40,000 SF Building “I“
• Conversion of Existing Library to 175,000 SF Paul Klapper Hall
• Emergency Lighting Upgrade at 175,000 SF Fitzgerald Gym
• Emergency Lighting Upgrade at 215,000 SF Hortense Powdermaker Hall
• Type I and Type II Condition Assessment Evaluations of Various Campus Buildings
CUNY Kingsborough Community College, Brooklyn, NY
• Campus Energy Feasibility Study
• Type I and Type II Condition Assessment Evaluations of Various Campus Buildings
• 105,000 SF Science and Arts Building Equipment Relocation
• Installation of Campus Domestic Water Backflow Prevention Devices (RPZ’s)
• Replacement of Deteriorated Fire Pump Piping
• Installation of Additional Siamese Connections
• Installation of Smoke Dampers Throughout Numerous HVAC Systems
• Replacement of Deficient Grounding and New GFI-type Receptacles in Various Buildings
CUNY Medgar Evers College, Brooklyn, NY
• New 45,000 SF Student Support Building
• Remedial HVAC and Pool Work Design and Construction Period Services
• Boiler / Chiller Plant Rehabilitation
• Window Replacement
• Campus Energy Feasibility Study
CUNY Hunter College, New York, NY
• Air Conditioning System Troubleshooting for Art Department
• Upgrade of HVAC for 25,000 SF Commons Level North Building
• Upgrading of Ventilation System, 94th Street Campus School
CUNY Brooklyn College, Brooklyn, NY
• HVAC System Upgrade, 275,000 SF James Hall, 290,000 SF Ingersoll
• Addition, 150,000 SF Roosevelt Addition and Plaza Building
• 164,000 SF LaGuardia Hall / Gideonse Library Renovation and Expansion
• Comprehensive Campus Master Plan
CUNY City College of New York, New York, NY
• 30,000 SF Renovation of Harris Hall, The Sophie Davis School of Biomedical Education
• Administration Building Room 207 Office Renovation
• Marshak Building First Floor Office Renovation
• 130,000 SF Compton-Geothals Hall Renovation
• Condition Assessment Implementations of MEP/FP Systems Throughout Campus
• Campus Cooling Upgrade, 620,000 SF Marshak Science Building and 885,000 SF North Academic Center (NAC) Plant
• Campus Chilled Water System Study
• Technical Feasibility Study For Connection to the Campus Chilled Water System, 55,000 SF Administration Building
• Automatic Temperature Controls (ATC) Upgrade of 7 Buildings
• 320,000 SF Steinman Hall and 340,000 SF Shepard Tunnel Piping Replacement
• New Ventilation System for Atrium Skylight
• 120,000 SF Harris Hall, Replacement of 150 Fire / Smoke Dampers, New BMS Systems, HVAC Upgrade in Tower Area, Reinstallation of Ductwork and Piping and Modernization of HVAC Controls to Direct Digital Controls (DDC)
• 620,000 SF Marshak Science Building, Two New Nuclear Magnetic Resonance Spectrometers (NMR’s)
• 885,000 SF North Academic Center (NAC) Cafeteria and Kitchen Renovation Upgrade
CUNY Borough of Manhattan Community College, New York, NY
• 350,000 SF Fiterman Hall, Mechanical and Electrical Survey
• Campus Energy Feasibility Study
Projects completed by K&L Group, A Division of MG Engineering
Close






