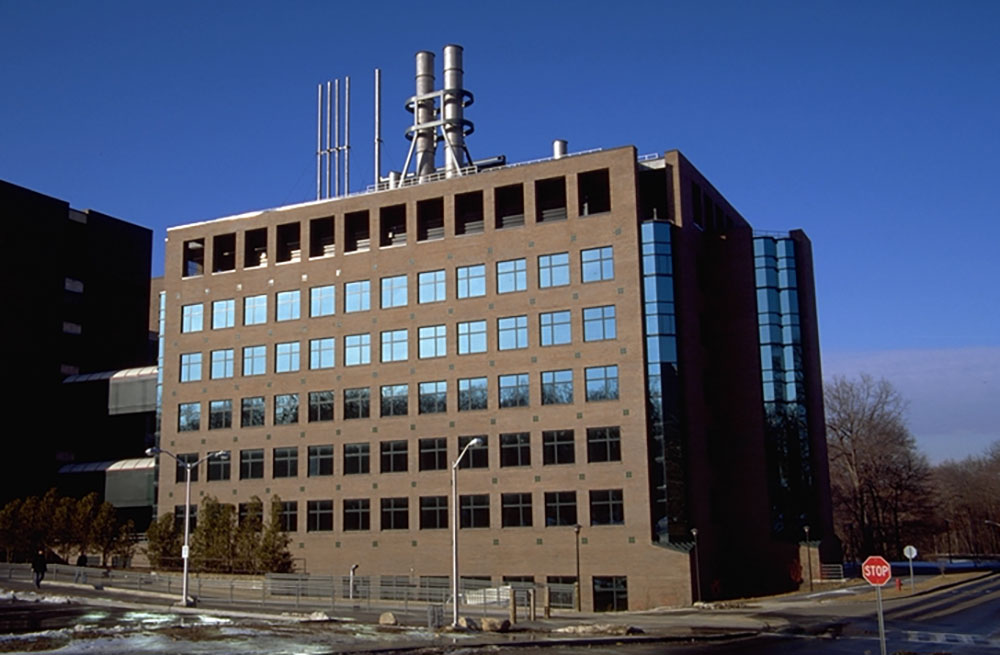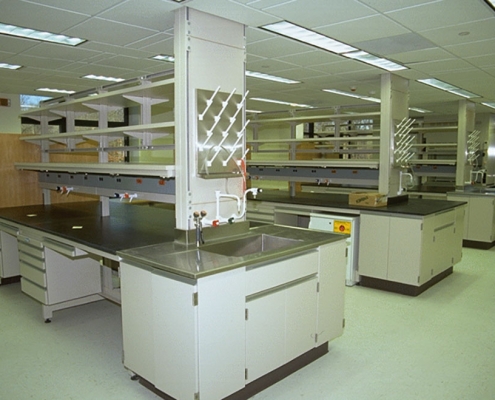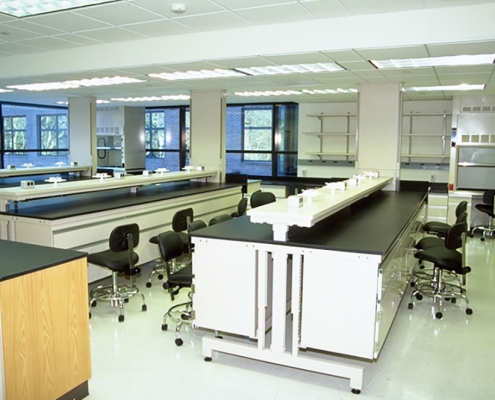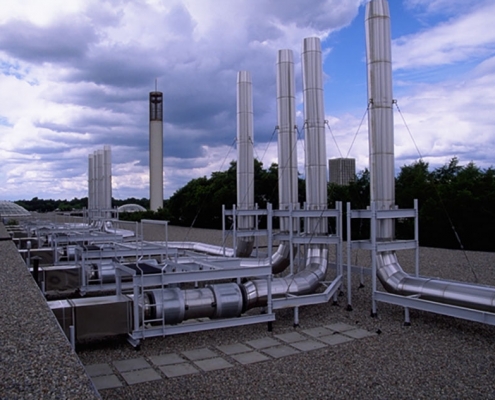LABORATORY & RESEARCH
NEW YORK116 West 32nd Street
|
NEW JERSEY51 JFK Parkway,
|
PHILADELPHIA100 North 18th Street,
|
LONG ISLAND25 Newbridge Road,
|
FLORIDA300 South Park Road,
|
© Copyright – MG ENGINEERING
Engineering services are provided in New Jersey through MG Engineering-NJ, Corp.
Engineering services are provided in Florida through MG Engineering-FL, Corp.
Technology services are provided through MGE’s affiliate company, MGE Unified Technologies, Corp.
© Copyright – MG ENGINEERING
Engineering services are provided in New Jersey through MG Engineering-NJ, Corp.
Engineering services are provided in Florida through MG Engineering-FL, Corp.
Technology services are provided through MGE’s affiliate company, MGE Unified Technologies, Corp.






