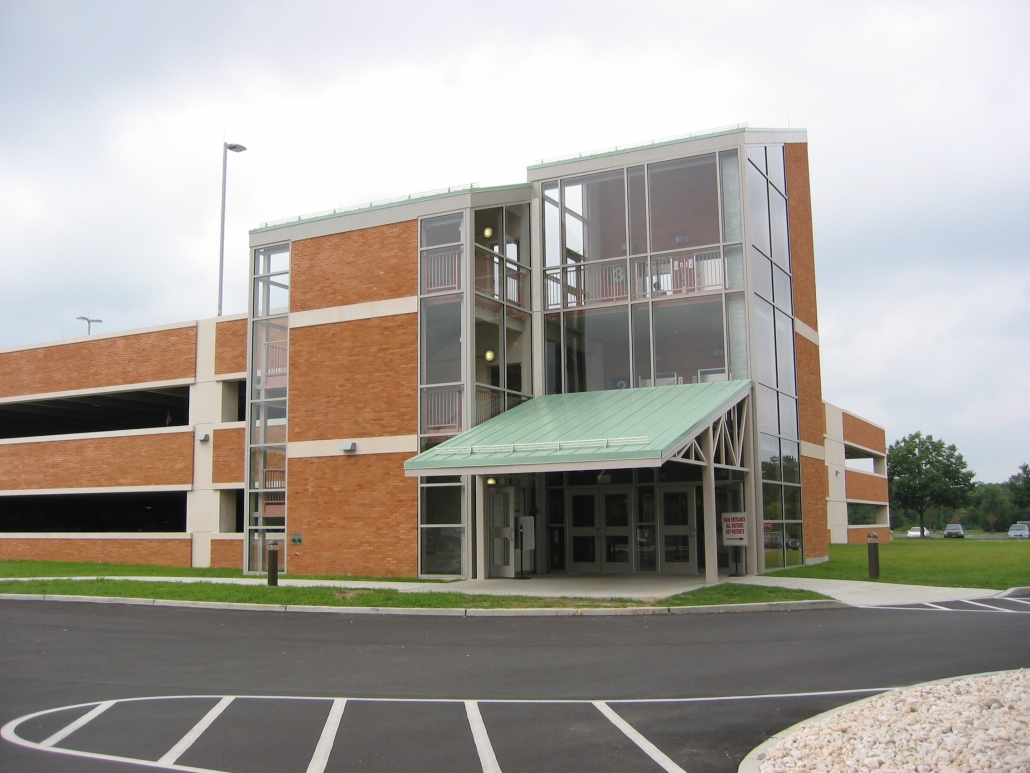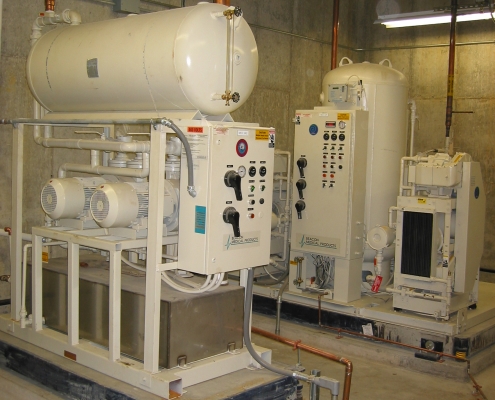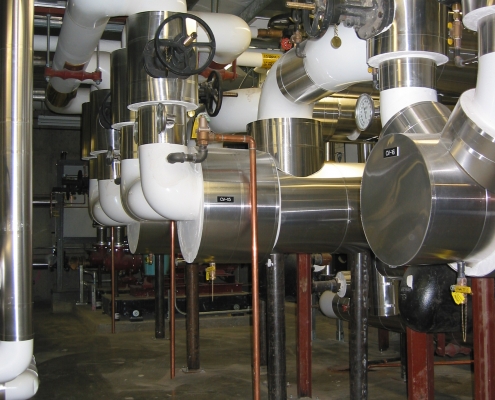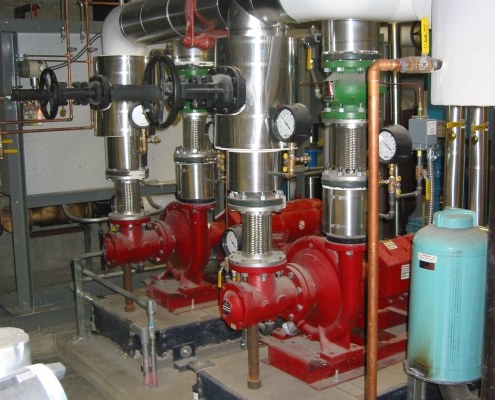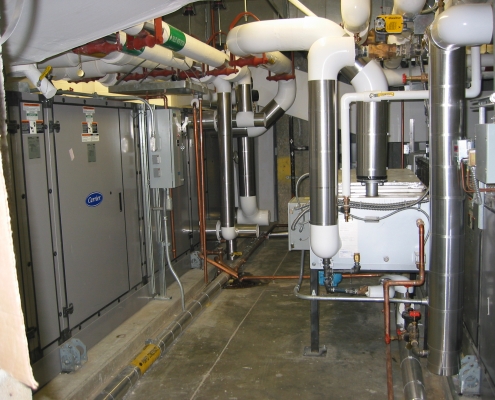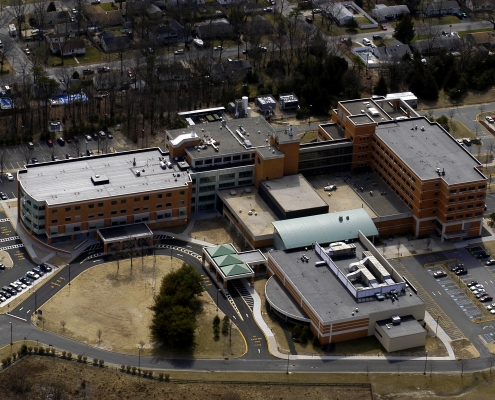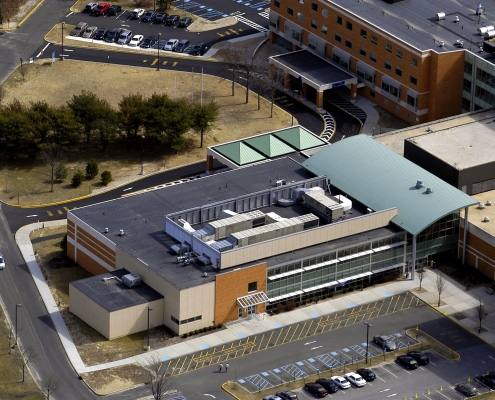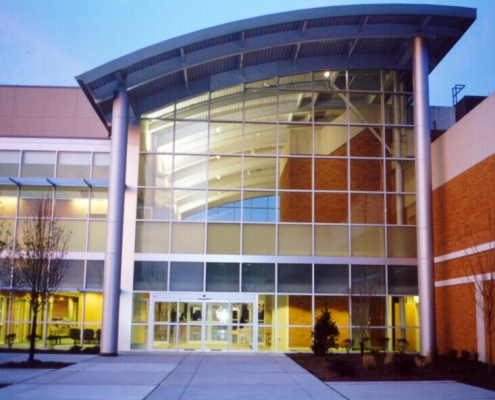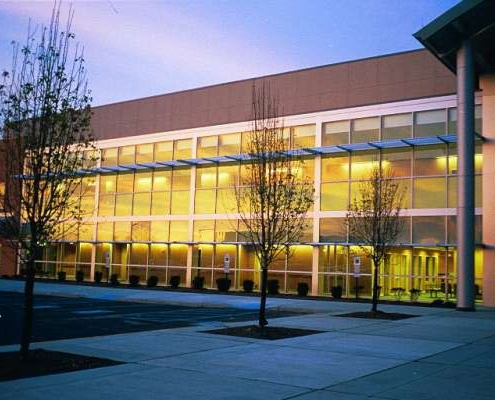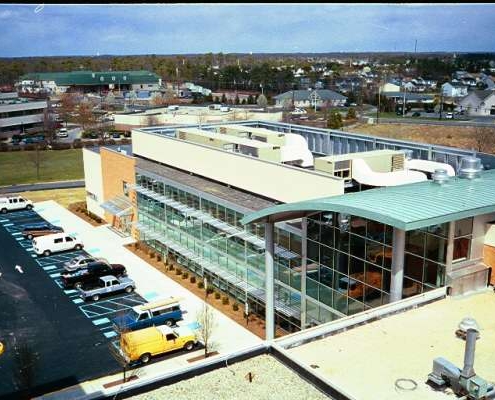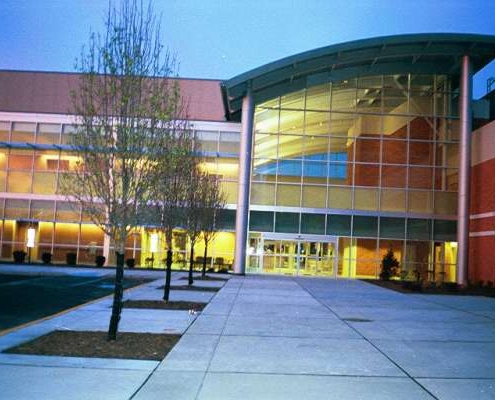DETAILS:
OCEAN MEDICAL CENTER
BRICK, NJ
K&L Group has provided MEP/FP design services for throughout the medical center, totaling over 100 million in construction costs. A sampling of projects include:
Read More
- Renovation: Renovation of 147,100 GSF in existing 5-story hospital including a new Emergency Department, 32-bed Med / Surgical Unit, new ICU bedrooms, new Cath Lab, Histology Lab and Pathology Lab, new 1,800 SF Special Care Intermediate Nursery, renovation of the existing PACU in the OR Suite, new MRI, Radiation Therapy, Medical Records, Administrative and Express Care Areas.
- Expansion: New construction of the 2-story ambulatory care building, 5-story east wing, 6th floor west wing and the radiation therapy / linear accelerator area, totaling approximately 161,600 GSF.
- High-Pressure Steam Boiler Plant Expansion and Upgrade: New 600 HP high pressure steam boiler and new blow-down tank; new, larger main steam piping (high pressure) to existing main HPS header.
- Chiller Plant and Cooling Tower Expansion and Renovation: New 375-ton electric centrifugal chillers, running R-134A refrigerant consisting of new pumps, controls, chiller plant piping, cooling towers (4 cells with variable speed drives) and underground secondary loop piping.
- Ambulatory Care Building: New 44,000 SF, 2-story building interconnected to the existing hospital with a double height atrium and curved roof structure for ambulatory patients containing four (4) ORs, same day surgery, recovery, physical therapy and outpatient cardiology, neurology, and oncology departments.
- East Wing Addition: New 23 million, 5-story Rehabilitation addition (East Wing) totaling approximately 100,000 GSF, with a major Rehabilitation Unit, an ICU patient floor, a 26-bed Medical / Surgical patient floor, conference spaces and Biomed.
- Radiation Therapy / Linear Accelerator: New 1,600 SF Radiation Therapy Department.
- Emergency Power System: Installed paralleling and synchronization switchgear for the seamless integration of two (2) 900 KW emergency generators.
- Emergency Generator Exhaust: Recommended Tri-Stack Mixed Flow Impeller Fans from Strobic Air which projected exhaust 65′ above the roofline and prevented the possibilities for exhaust re-entrainment.
- Parking Garage: New 5 million, 3-level, 400-car detached parking garage.
Projects completed by K&L Group, A Division of MG Engineering
Close

