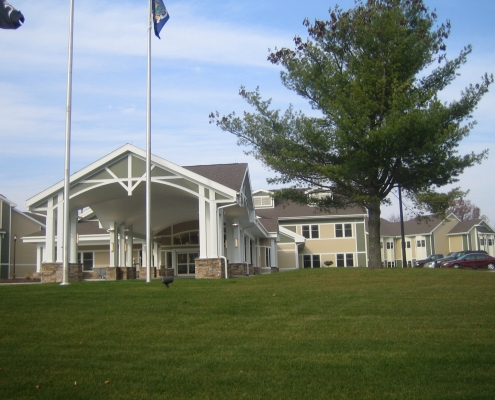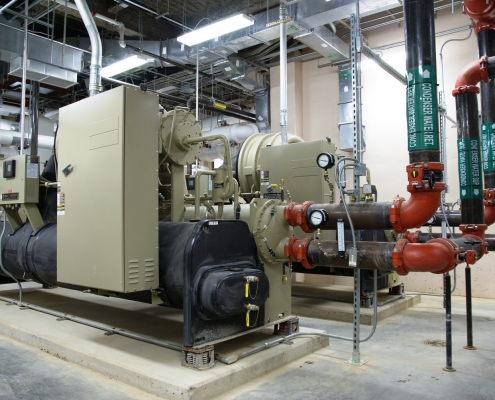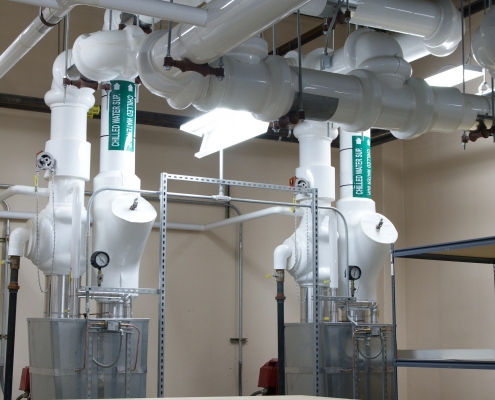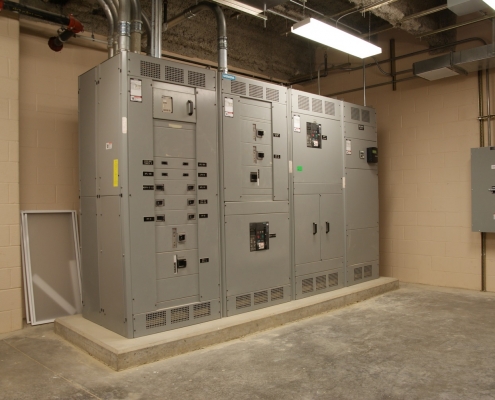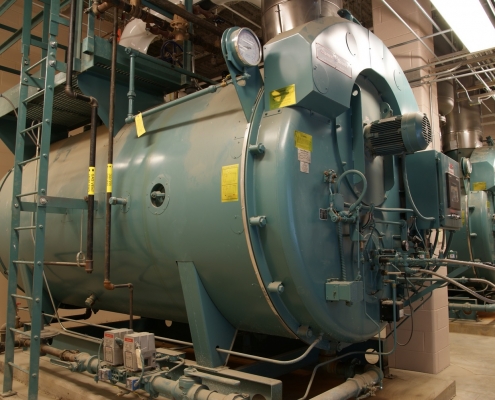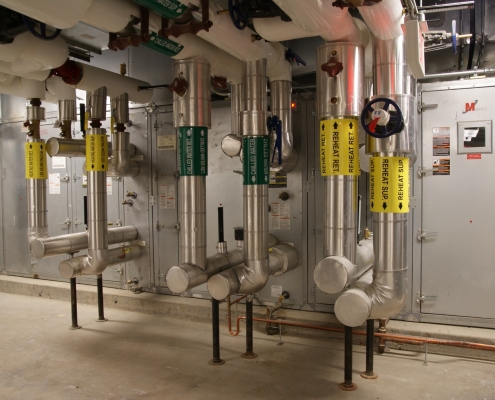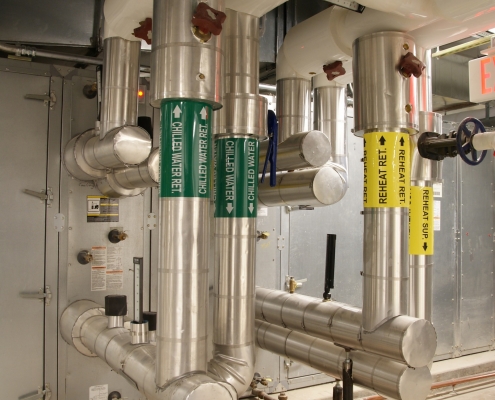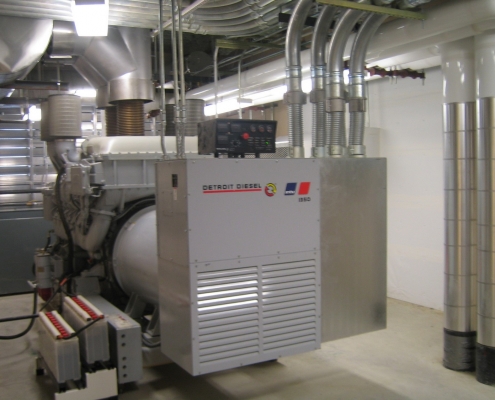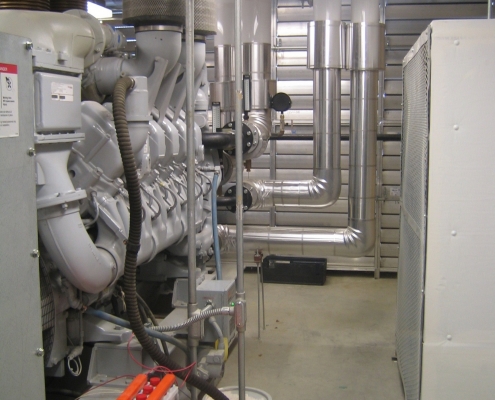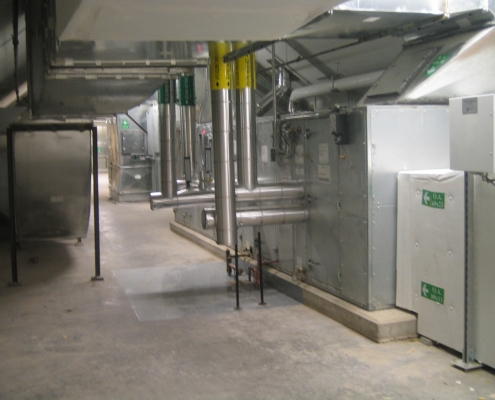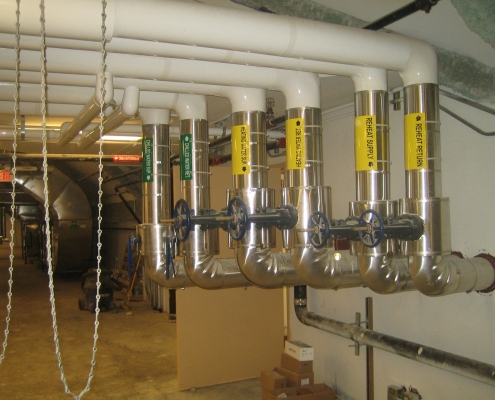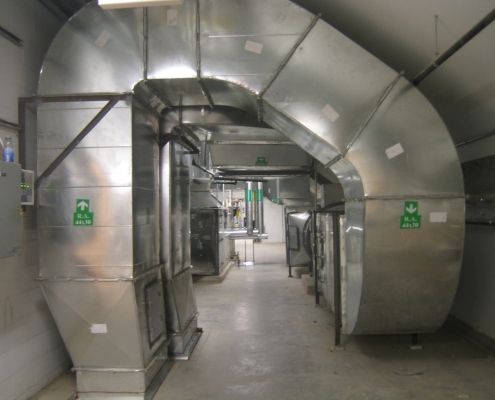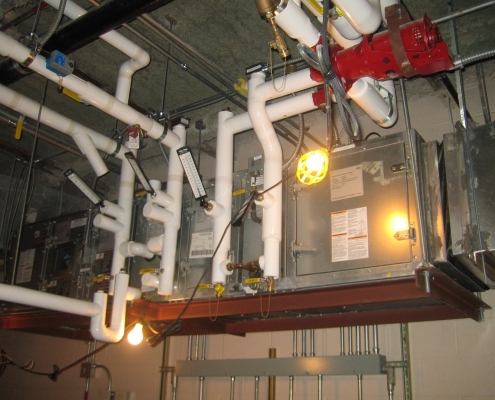All mechanical systems were designed with emphasis on comfort, energy efficiency and ease of maintenance. The facility contained a water cooled electric centrifugal chiller plant along with an aesthetically compliant cooling tower. Building heat was provided by a dual-fuel boiler plant having twin 250 HP fire-tube boilers, primary-secondary water circulation loops and fin tube radiation. On demand cooling or heating was available on a room-by-room basis through the use of a 4-pipe heating/cooling piping distribution system. In an effort to enhance occupant comfort as well as reduce facility maintenance operations, all resident rooms had valence-mounted heat/cool units. These fanless units operated with chilled or hot water depending on the season, thereby eliminating the need for thru-wall units, fan coil units or unit ventilators. Resident rooms were therefore less obstructed, quieter and more space efficient. Total building fan energy was reduced, resulting in lower operating costs.
Nine (9) new air handling units with a capacity of up to 29,000 CFM each were provided. VAV type air handling units served open and common areas. VAV type air handling systems served open and common areas. The mechanical systems were controlled through a Building Automation System (BAS) with Energy Management. The BAS was an open protocol BACnet based system. Every resident room was fitted with temperature and relative humidity sensors which feed input signals back to the BAS on a continuous basis. CO2 sensors were strategically placed throughout the common areas of the facility, which were served by Variable Air Volume (VAV) air handling systems. These sensors enabled the reduction of ventilation air during periods when occupancy in the common spaces was low, thereby saving energy. All systems were graphically represented on the BAS and allowed the Operators to monitor, control, evaluate and even troubleshoot each system at a central BAS terminal, or remotely from an off-site.
Other energy saving features included energy recovery wheels located in the air handling units, Variable Frequency Drives (VFDs) on air handlers, cooling towers and secondary pumps, and plate/frame heat exchangers to recover waste heat from condenser water to preheat domestic hot water 1,250 MBH and reheat hot water 1,640 MBH. The facility was served by a 1,250 kW diesel powered emergency generator.
Project completed by K&L Group, A Division of MG Engineering
Close

