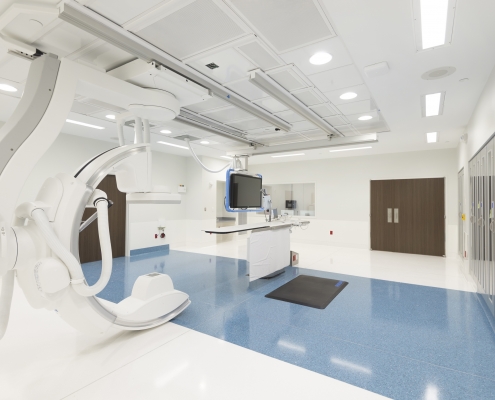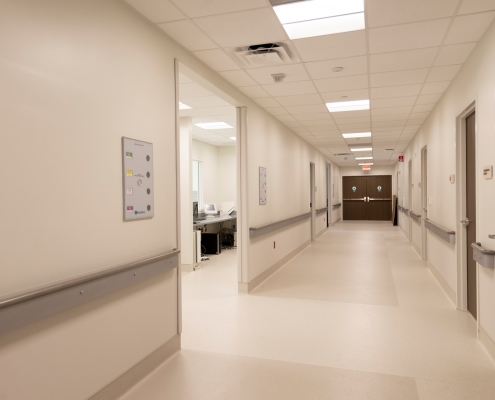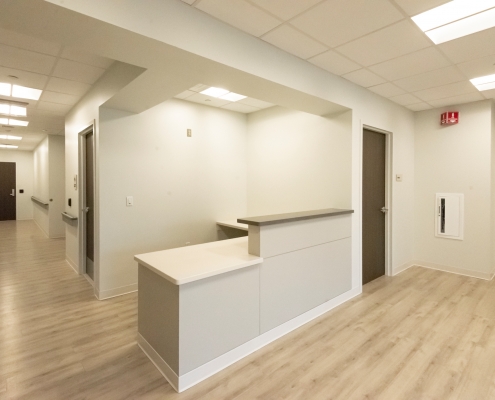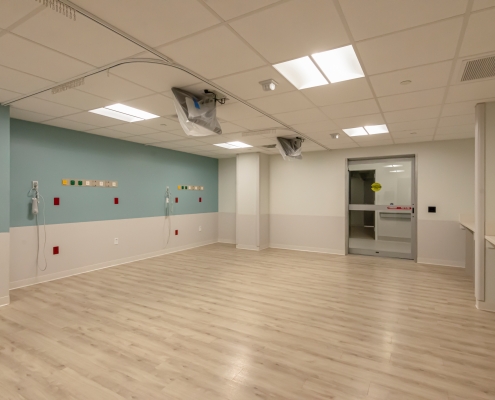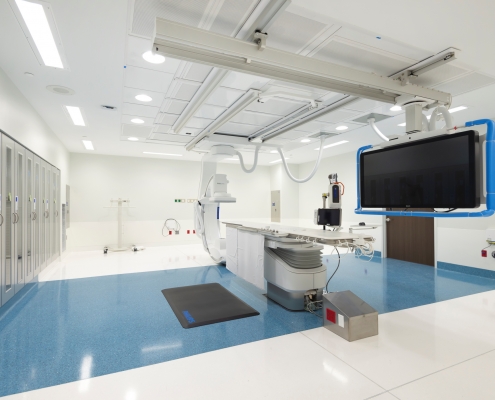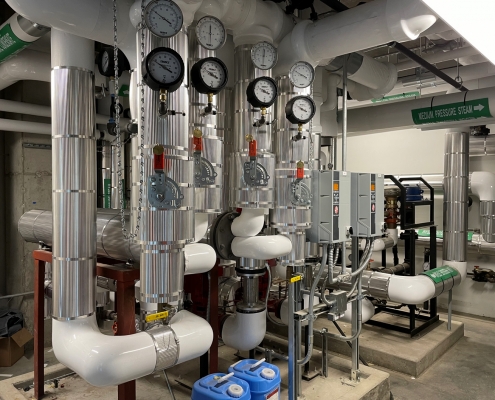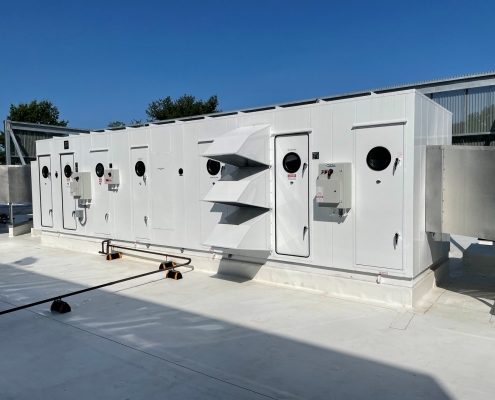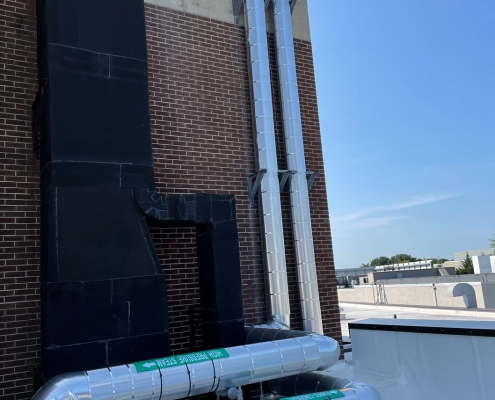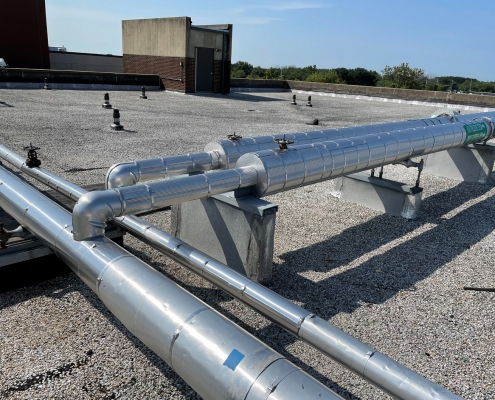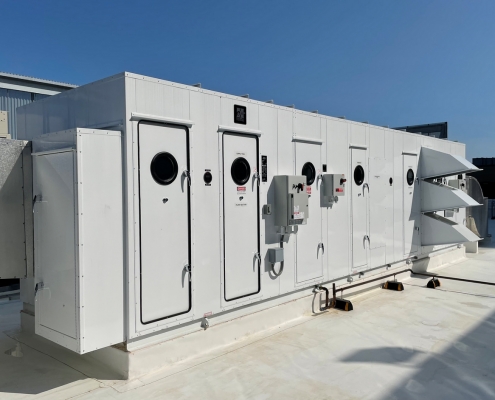Interventional Imaging
• Two (2) 900 SF Procedure Room (18′ min dim. 4′ around table) plus a third Procedure Room fitted with the MEP infrastructure for future installation of Cath Lab equipment
Mechanical systems serving the new Cath Lab space included the following:
• Custom rooftop HVAC unit with chilled water cooling coil, steam heating coil, humidifier, multi-fan fanwall and controls
• Clean steam generator for humidification
• High pressure steam PRV station to generator low pressure steam for generation of clean steam
• Roof-mounted air cooled chiller with packaged redundant pumping system
• Steam to Heating hot water heat exchanger for hot water reheat coils
• Interconnection with hospital emergency power generation system
• New fire alarm system and fire suppression system
• Pre Procedure and Recovery Patient Areas included the following:
• Prep Procedure and recovery areas immediately accessible to the procedure rooms and separate from corridors
• Bays 60 SF, Cubicles 80 SF, 4′ clearance between beds, 3′ from walls and end of stretcher
• Nurses’ Station and office
Support Areas for Interventional Radiology Services
• Control Rooms
• Emergency Response Space – For EP
• Hand Scrub Facilities
• Medication Safety Zone
• Reading Room (Available for Interventional Imaging Suite)
• Electrical Equipment Room
• Mechanical Equipment Room
• Clean Workroom / Clean Supply Room
• Soiled Workroom / Soiled Holding Room
• Environmental Services Room
Support Areas for Staff
• Staff clothing / change areas arranged to ensure a traffic pattern so that personnel can enter from outside the suite, change their clothing and move directly into the interventional radiology suite
Project completed by K&L Group, A Division of MG Engineering
Photo Credit: NK Architects
Close


